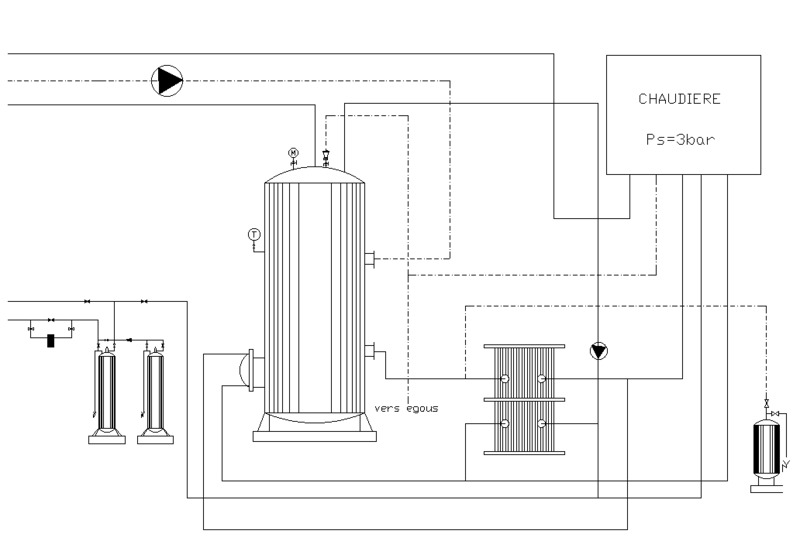Boiler System Piping Diagram Design AutoCAD DWG File (Communities - Free Stuff)

INNetAds > Communities > Free Stuff
Item ID 2994609 in Category: Communities - Free Stuff
Boiler System Piping Diagram Design AutoCAD DWG File | |
Discover Boiler System Piping Diagram Design in AutoCAD DWG. This diagram will clearly show the layout of boiler piping, connections, valves, and flow direction, which are all important aspects concerning the correct functioning of boilers.  | |
| Related Link: Click here to visit item owner's website (0 hit) | |
| Target State: All States Target City : All Cities Last Update : 26 September 2024 2:31 PM Number of Views: 71 | Item Owner : Krunal jani Contact Email: (None) Contact Phone: (None) |
| Friendly reminder: Click here to read some tips. | |
INNetAds > Communities > Free Stuff
© 2025 INNetAds.com
USNetAds.com | GetJob.us | CANetAds.com | UKAdsList.com | AUNetAds.com | CNNetAds.com | Hot-Web-Ads.com | USAOnlineClassifieds.com
2025-03-29 (0.596 sec)