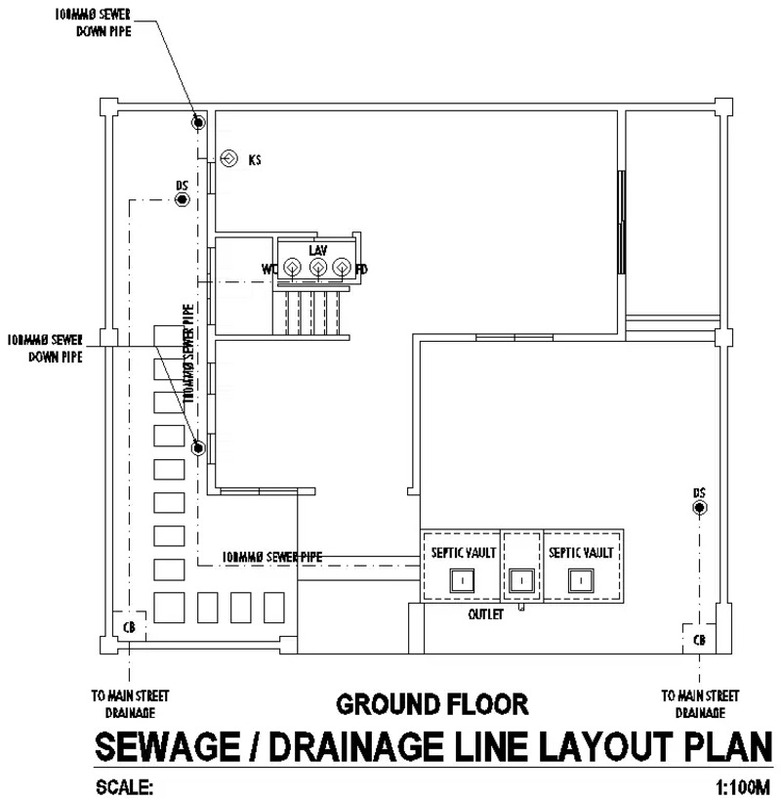Sewage And Drainage Line Layout Plan Details AutoCAD DWG (Communities - Free Stuff)

INNetAds > Communities > Free Stuff
Item ID 2991783 in Category: Communities - Free Stuff
Sewage And Drainage Line Layout Plan Details AutoCAD DWG | |
Sewage and Drainage Line Layout Plan Details AutoCAD DWG.This aid has carefully designed a sewage and drainage layout in a to-the-point and watery way without wasting much water. Thus, you will be able to perfectly handle water and not break any of the rules of local jurisdictions.  | |
| Target State: All States Target City : All Cities Last Update : 23 September 2024 1:42 PM Number of Views: 52 | Item Owner : Krunal jani Contact Email: (None) Contact Phone: (None) |
| Friendly reminder: Click here to read some tips. | |
INNetAds > Communities > Free Stuff
© 2025 INNetAds.com
USNetAds.com | GetJob.us | CANetAds.com | UKAdsList.com | AUNetAds.com | CNNetAds.com | Hot-Web-Ads.com | USAOnlineClassifieds.com
2025-03-29 (0.391 sec)